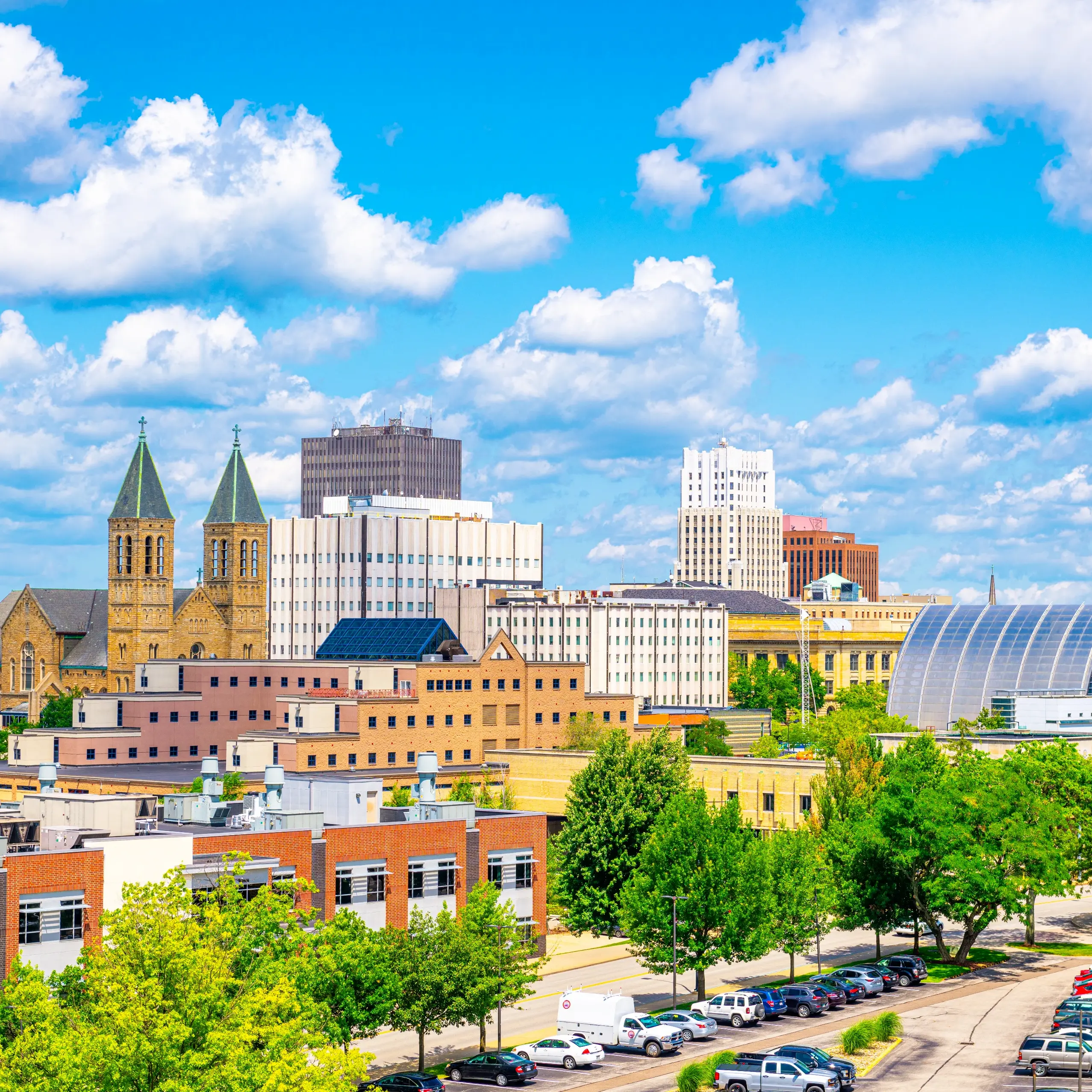
AKRON
One of the most popular communities provided by Tyson Hartzler
AKRON
About AKRON
<p>Welcome to Akron, Ohio—a vibrant city steeped in rich history and brimming with opportunity for homebuyers and investors alike!</p><p>Nestled in the heart of the Buckeye State, Akron offers diverse neighborhoods, each with its unique charm, making it an ideal destination for anyone looking to buy real estate. Akron boasts a welcoming community, where residents enjoy the perfect blend of suburban tranquility and urban convenience. Whether you're seeking a cozy family home in a quiet enclave like Bath or a modern loft in the bustling downtown area, you'll find a variety of properties to suit your lifestyle and budget. Outdoor enthusiasts will appreciate Akron's many parks and recreational areas, including the stunning Summit Metro Parks and the iconic Cuyahoga Valley National Park nearby.</p><p><br></p><p>Families are drawn to the city's strong school systems and family-friendly amenities, ensuring a nurturing environment for children to thrive. For culture lovers, Akron's vibrant arts scene, museums, and annual events provide year-round entertainment and engagement. The city's rich heritage as a former rubber capital is celebrated in institutions like the Akron Art Museum and the Stan Hywet Hall & Gardens, which offer a glimpse into the city's past. With a growing economy, affordable housing options, and a variety of dining and shopping experiences, Akron is the perfect place to call home.</p><p><br></p><p>Whether you are a first-time homebuyer, relocating, or looking for investment properties, Akron, Ohio real estate has something to offer everyone. Explore this dynamic city and discover why so many are proud to call Akron home! Don’t miss your chance to invest in Akron’s promising real estate market—contact us today for listings and more information on how to make Akron your new home!</p>

665
# of Listings
3
Avg # of Bedrooms
$170
Avg. $ / Sq.Ft.
$181,542
Med. List Price
Browse AKRON Real Estate Listings
665 Properties Found. Page 5 of 45.























