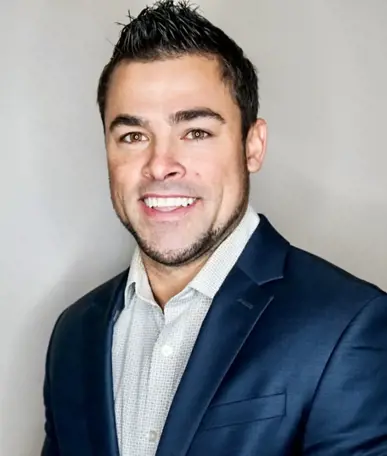Meet Keith, a knowledgeable and experienced real estate professional with a passion for helping people find their dream homes.
Born and raised in northeast Ohio, Keith has an intimate knowledge of the local market, making him an invaluable resource for both buyers and sellers. With a degree in accounting, Keith brings a unique perspective to the real estate industry. His attention to detail and analytical skills help him provide clients with accurate market analysis, ensuring they make informed decisions when buying or selling a property.
Keith’s love for real estate goes beyond numbers and spreadsheets. He genuinely cares about his clients and works tirelessly to help them achieve their goals. Whether you’re a first time homebuyer or a seasoned investor, Keith is dedicated to providing personalized service that exceeds your expectations. And let’s not forget about Keith’s other passion – dogs! As a proud dog owner himself, Keith understands the importance of finding a home that’s perfect for both you and your furry friend. He’ll work tirelessly to find a property that not only meets your needs but also has plenty of space for your beloved pet to play and thrive.
So, whether you’re looking to buy or sell a home in northeast Ohio, trust Keith to provide the expert guidance and support you need. With his accounting background, passion for real estate, and love of dogs, Keith is the perfect partner for all your real estate needs!























